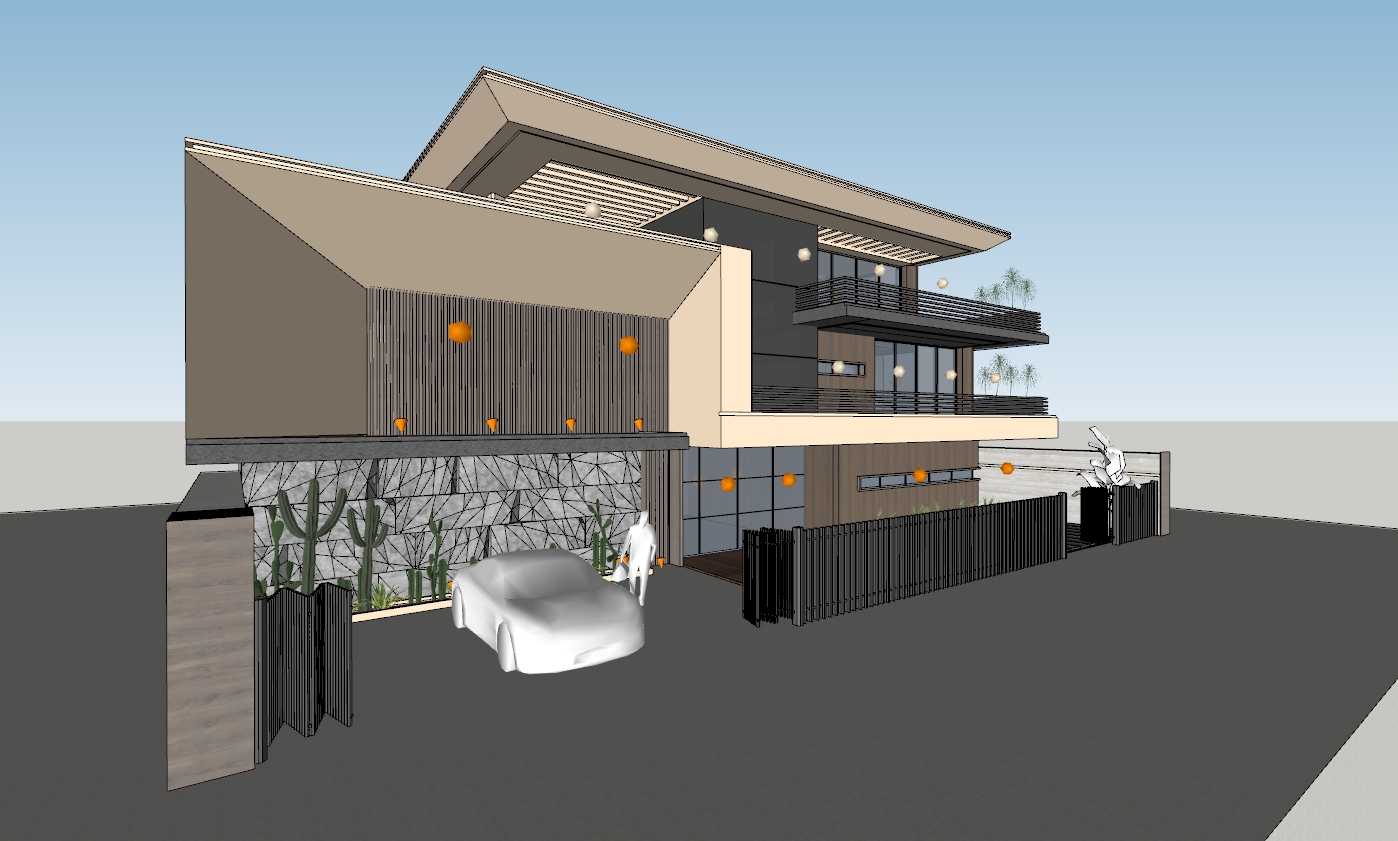
Residential house 07
made in sketchup software
Free
This residential building project 3D model, created in SketchUp, showcases a detailed architectural design of a modern living structure with its essential exterior elements such as glass facades, landscaping, and parking area. Designed for visualization and presentation, the SketchUp model provides loose dimensions, realistic textures, and allows for easy navigation and perspective views, making it ideal for quick integration and customization into your design.
Once your request has been confirmed, you will receive an automatic email with a downloading link to the zip-file containing this model. Thank you....
